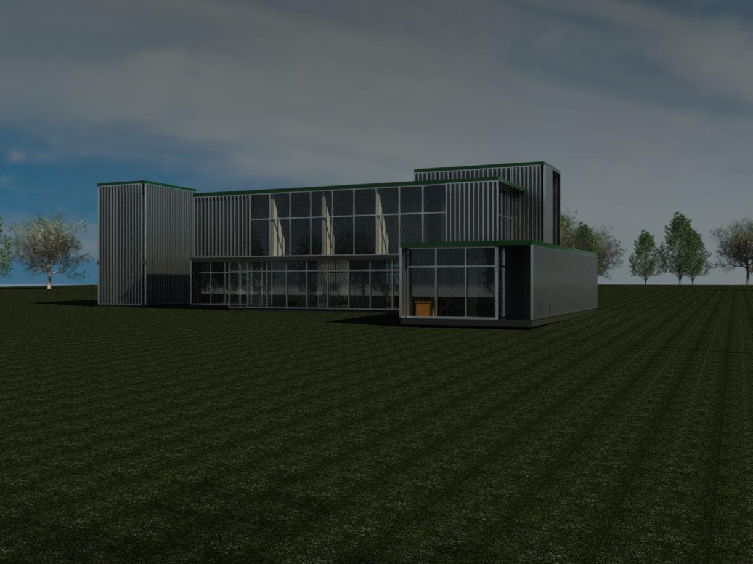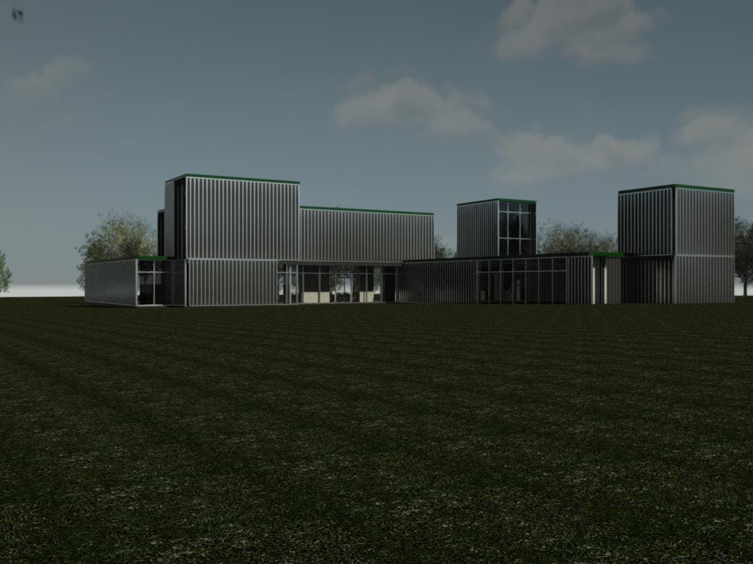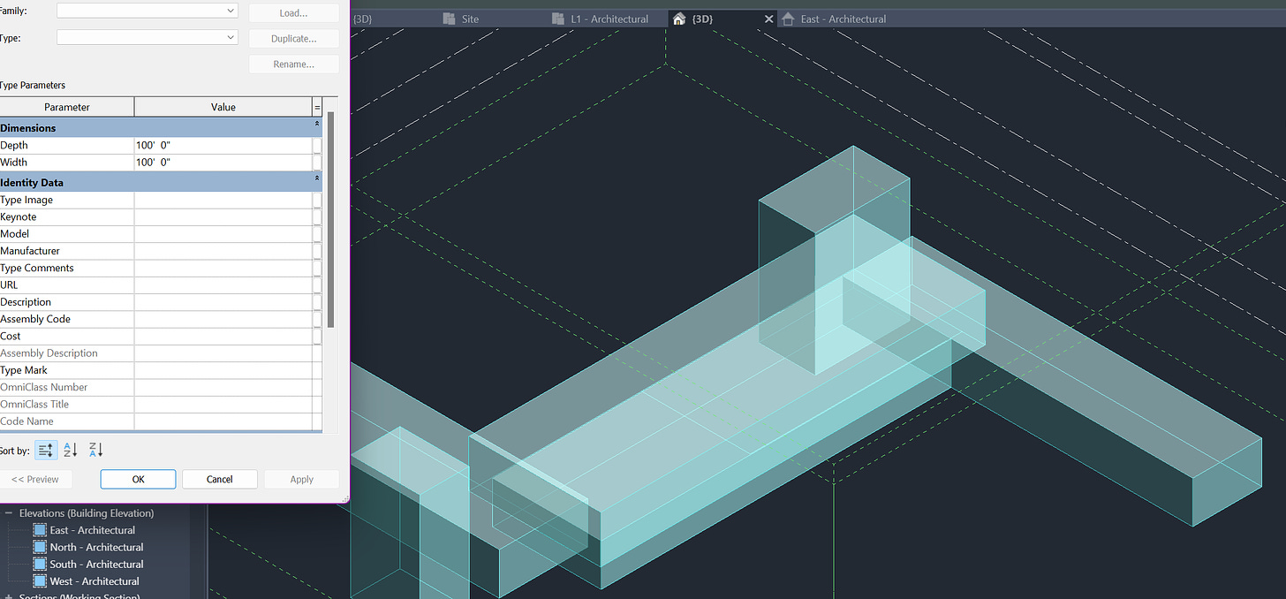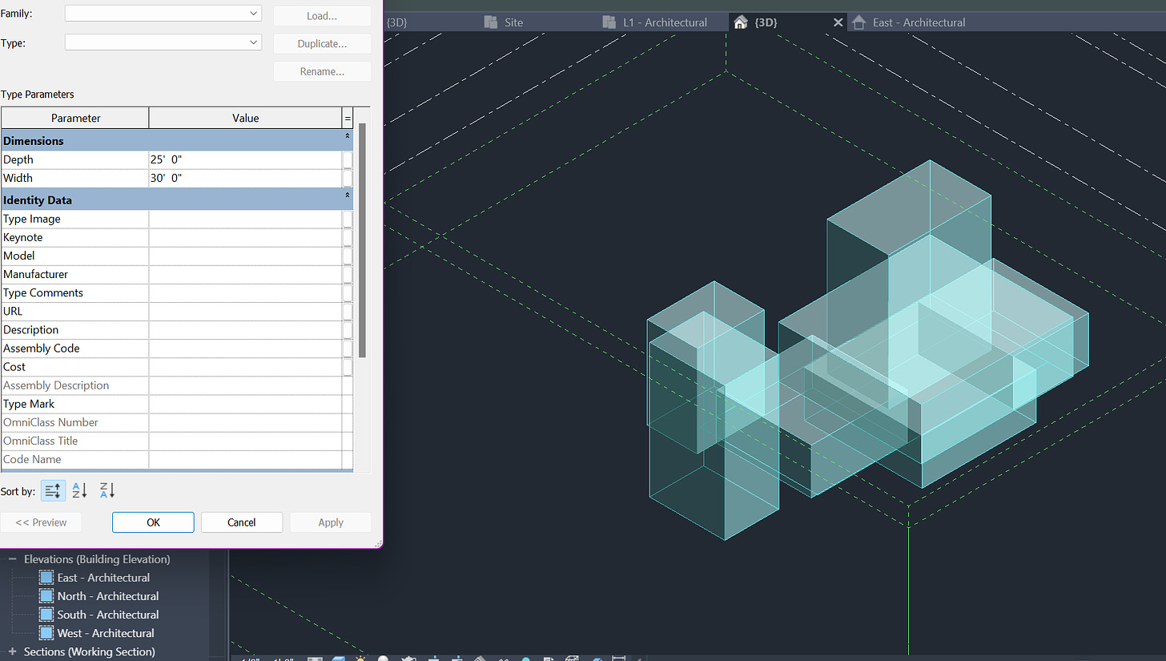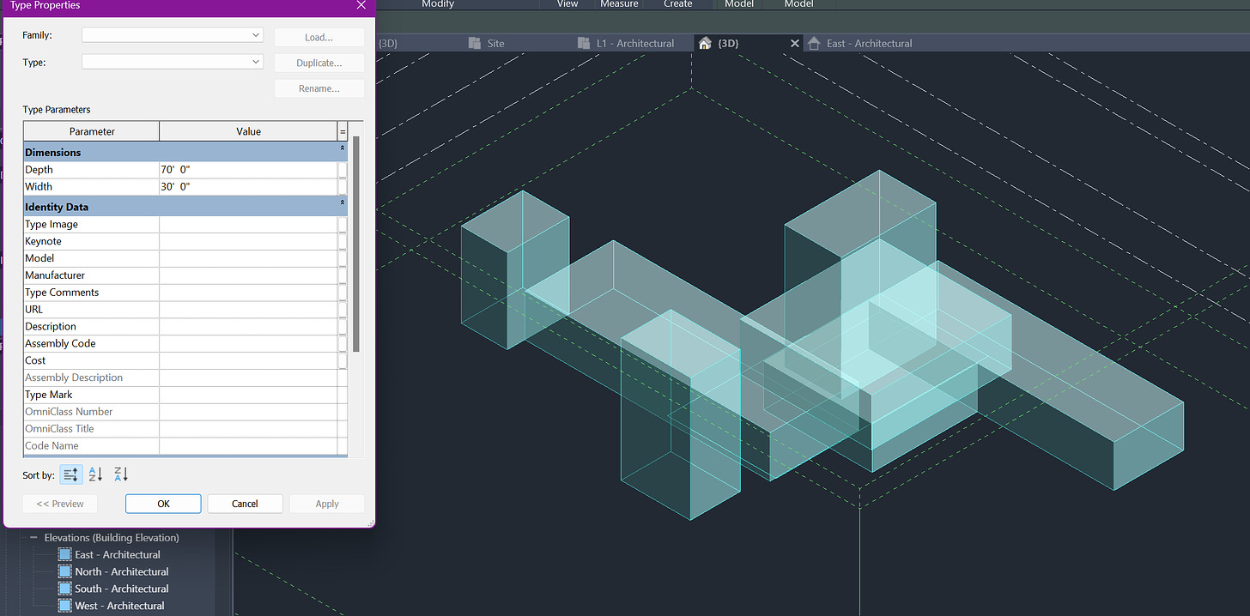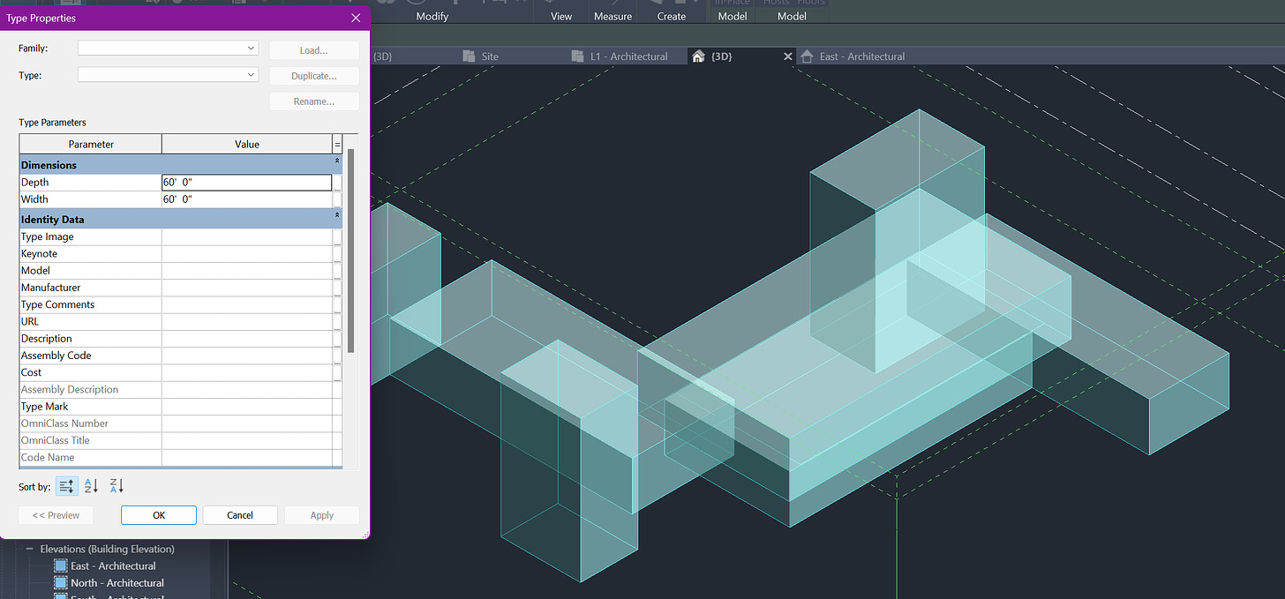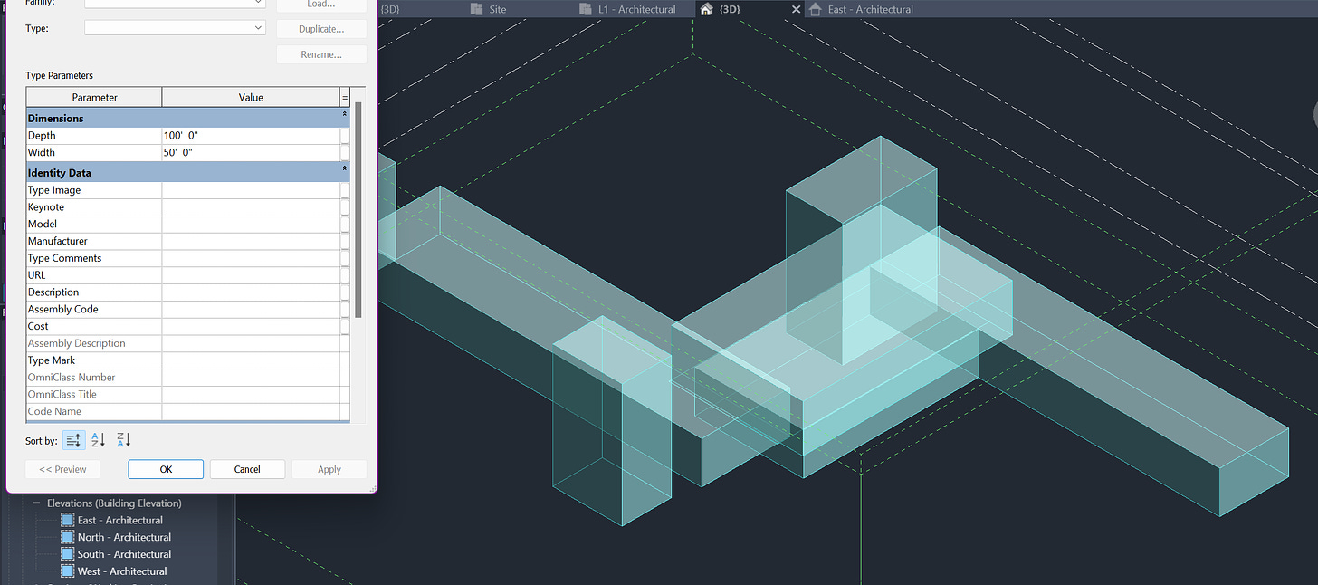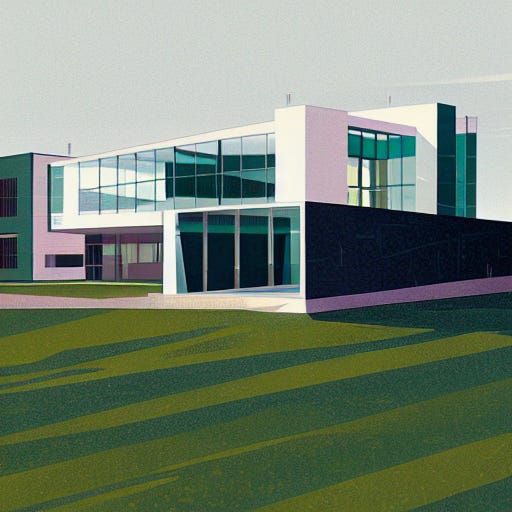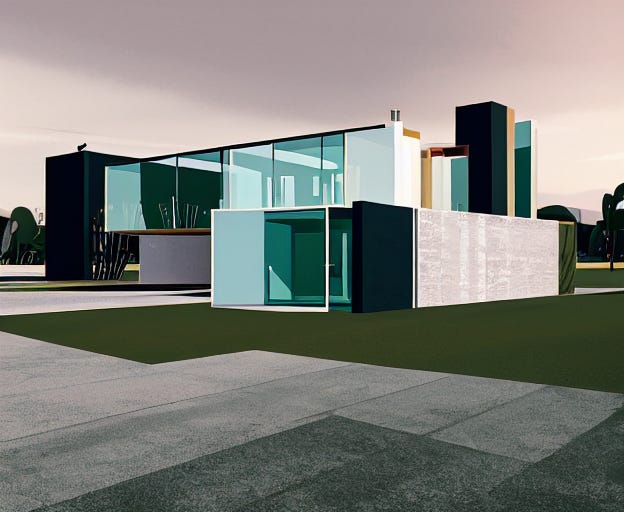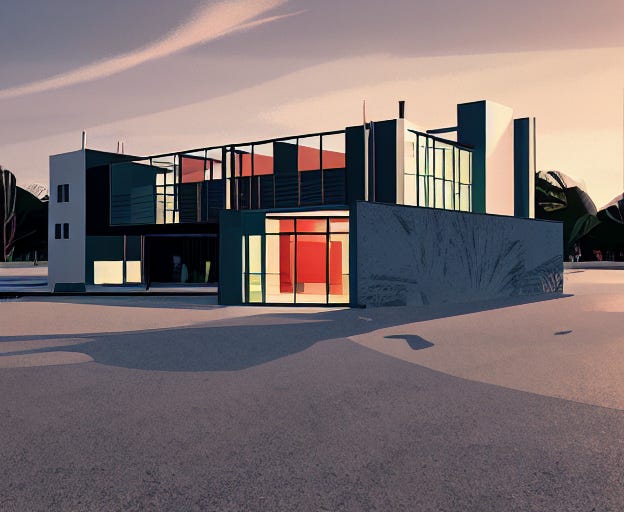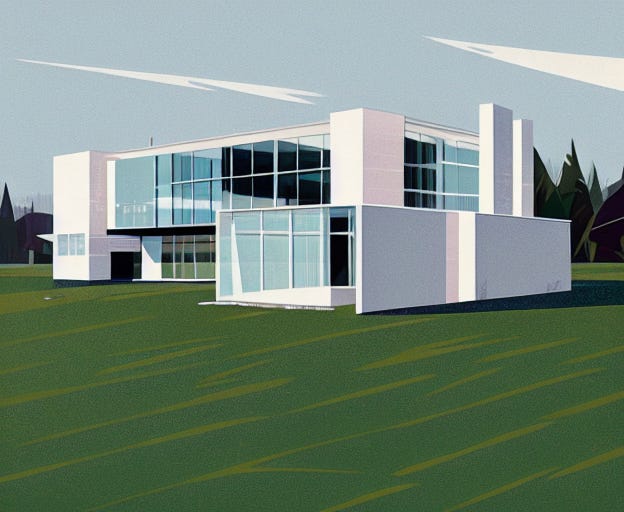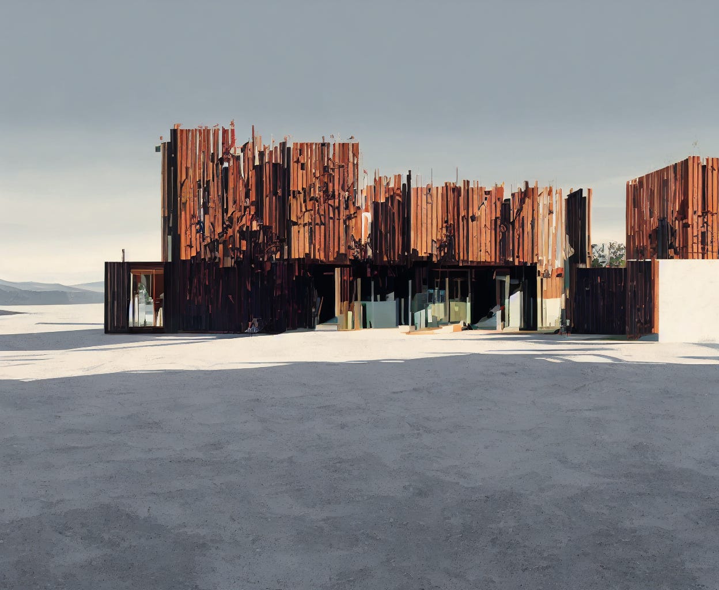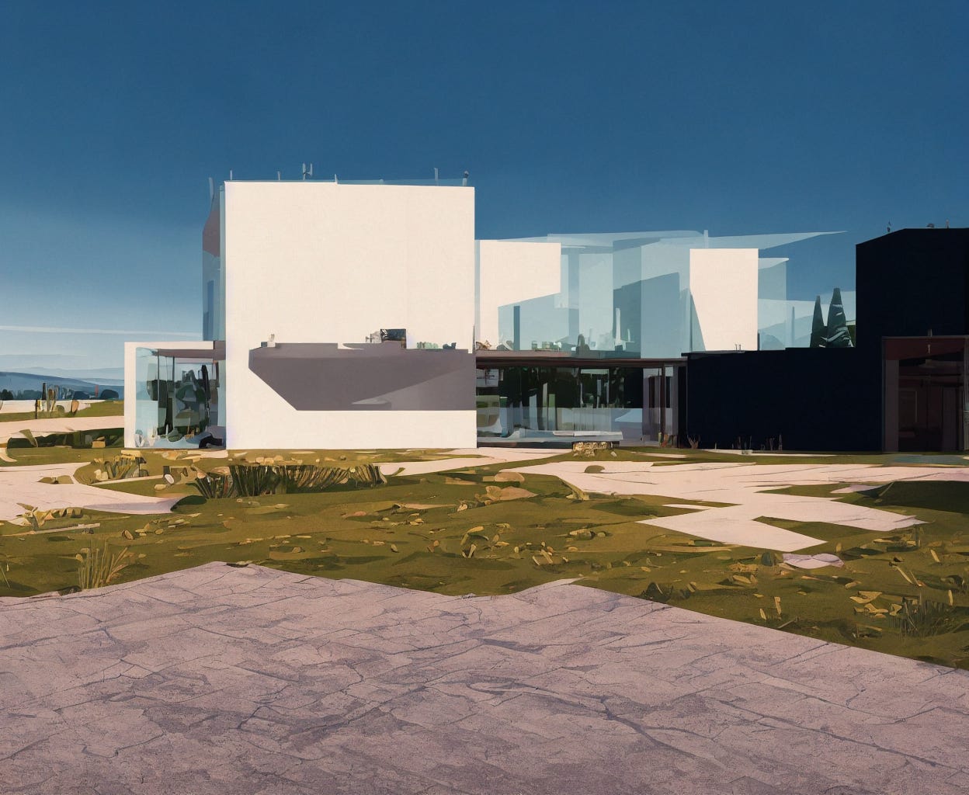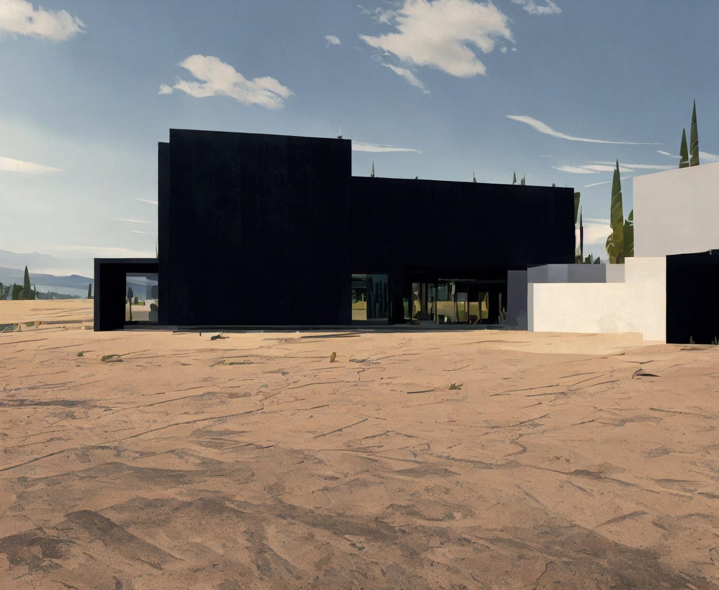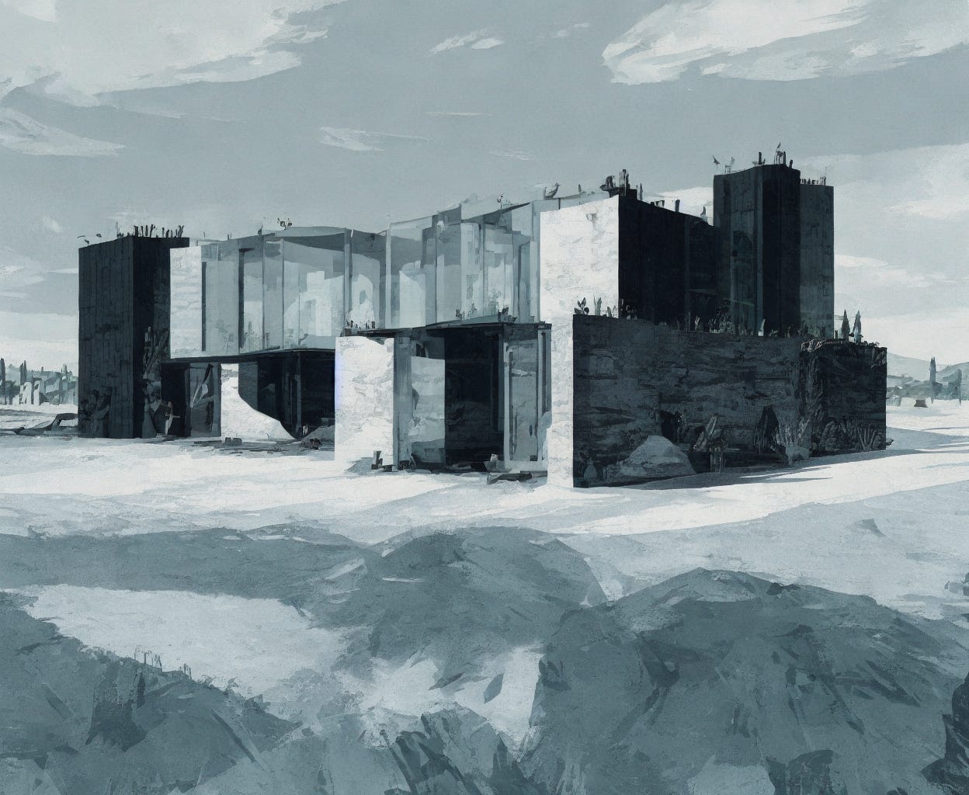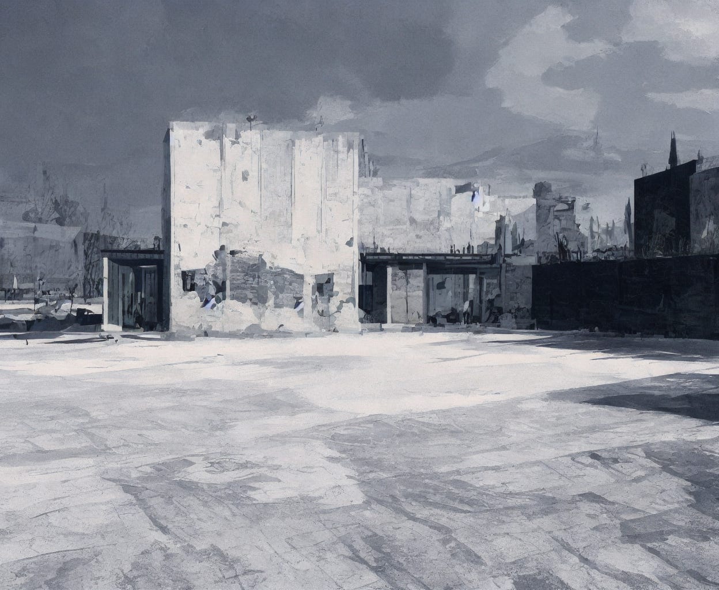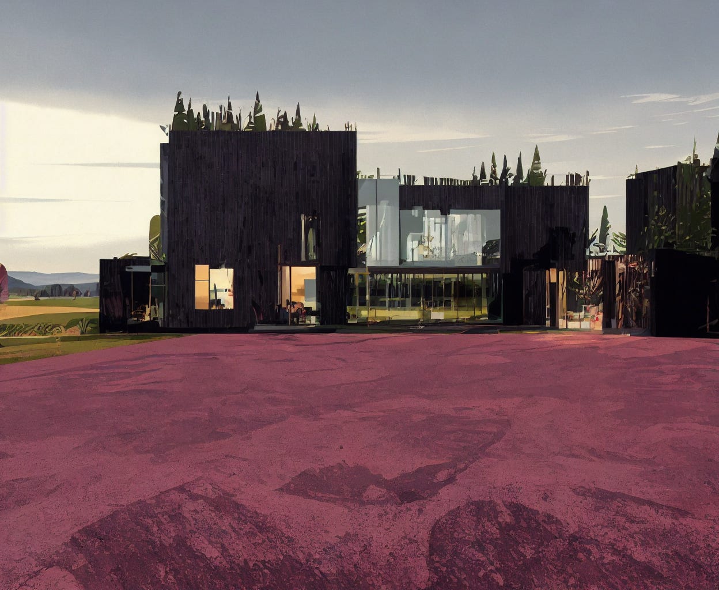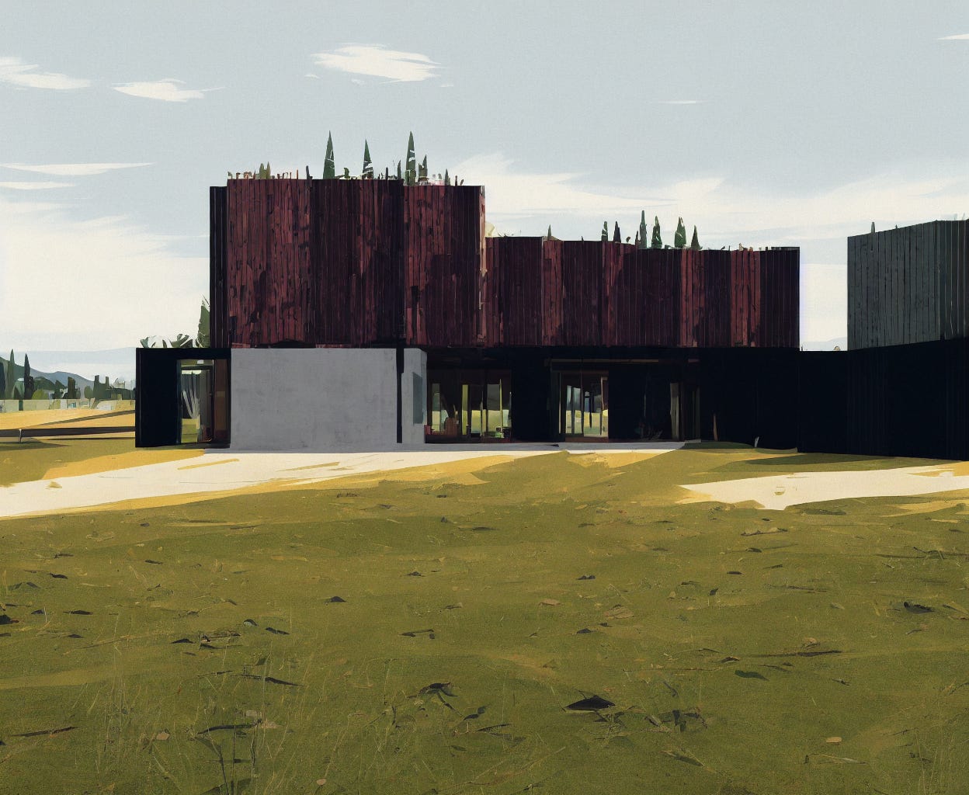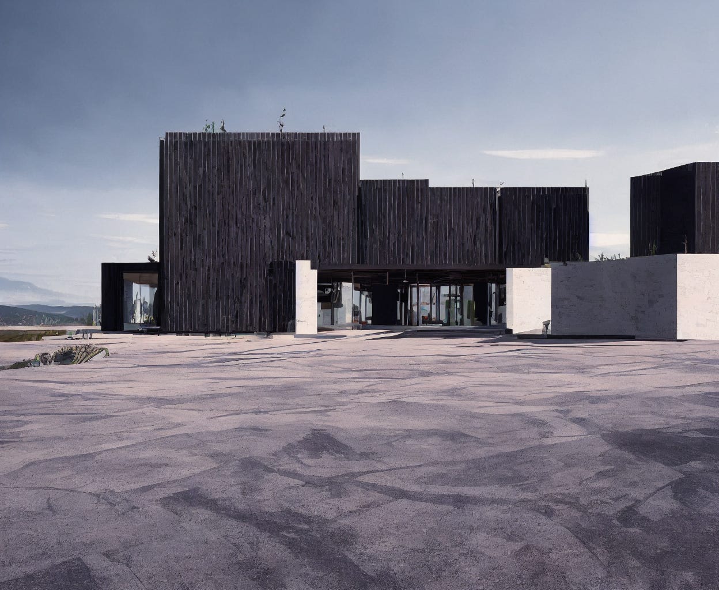ARCH653 Project 1
For this project, I created a digital model of Vincent James Architects' Type/Variant House, concentrating on the interplay of its rectangular masses. Using Autodesk Revit, I created a full 3D model of the house, including structural dimensions and material composition. I then took the exploration a step further by utilizing Stable Diffusion, an AI picture generation tool, to create a plethora of beautiful versions of the house. This allowed me to investigate the architectural possibilities and aesthetic aspects that result from little variations in shape, light, and texture.
To further the investigation, I created a parametric model that alters the width and depth of the fundamental rectangular volumes. By adjusting only a few dimensions, I was able to see how the relationships between the forms changed considerably, exposing the design's intrinsic flexibility. The parametric approach enabled extended investigation of potential configurations while preserving the fundamental design language. This study demonstrates how a seemingly simple collection of volumes can produce a wide diversity of spatial sensations with modest changes in proportion.



